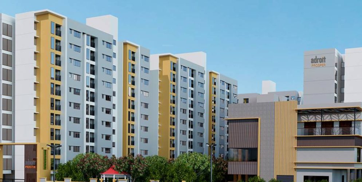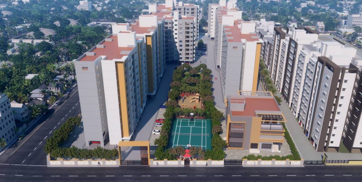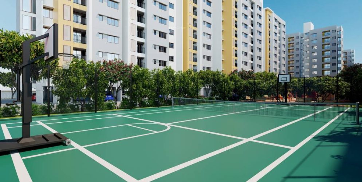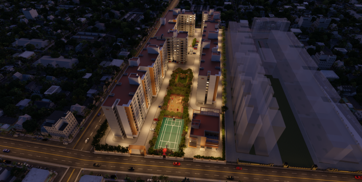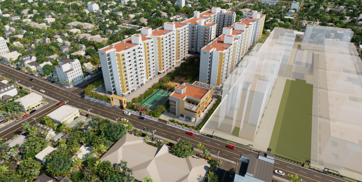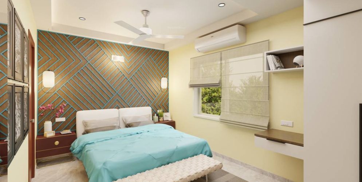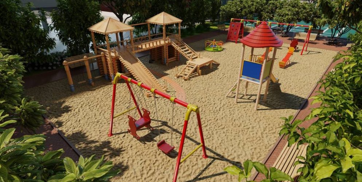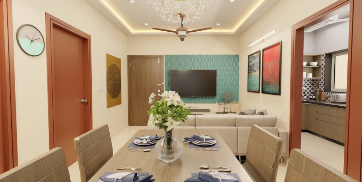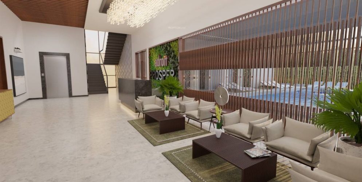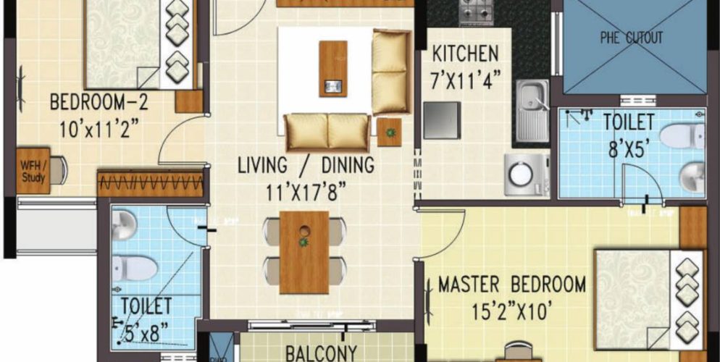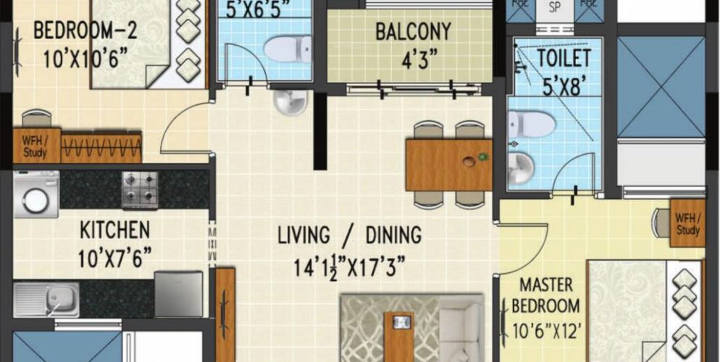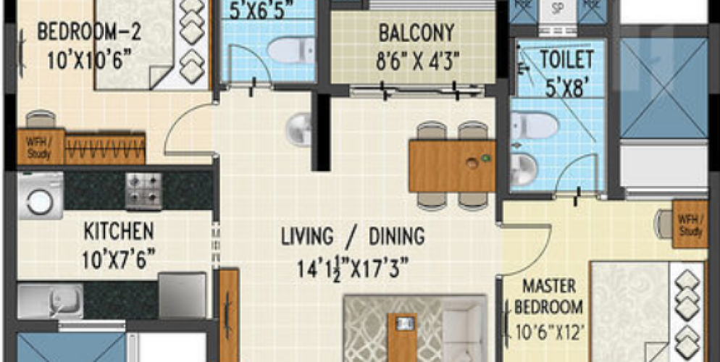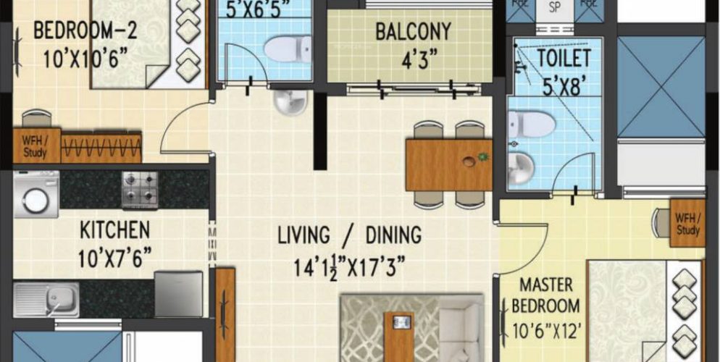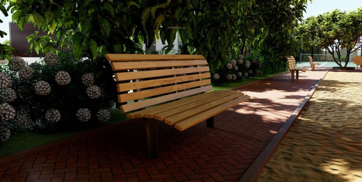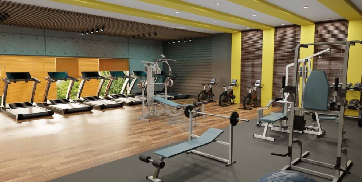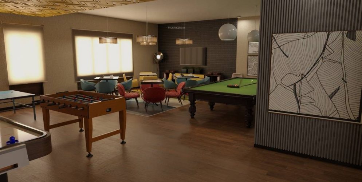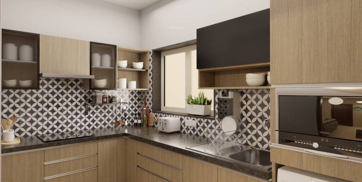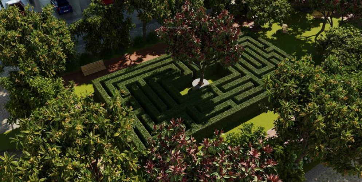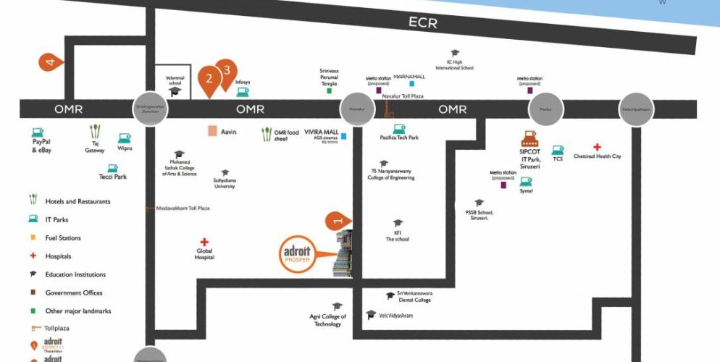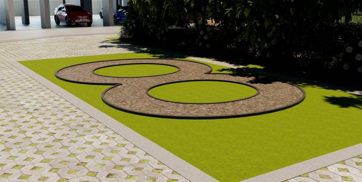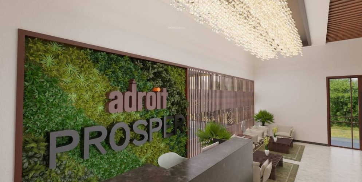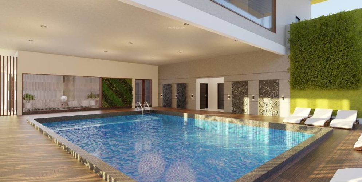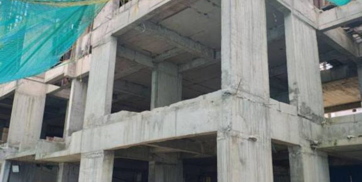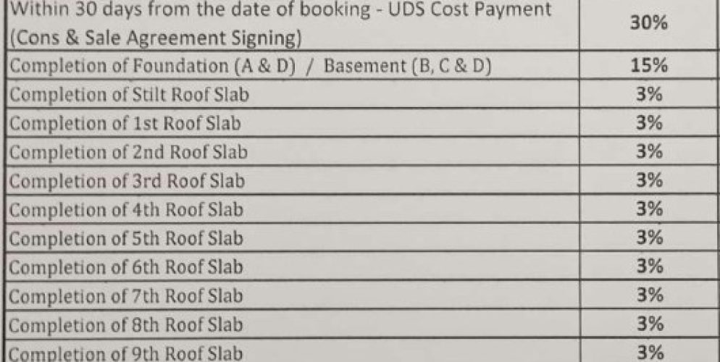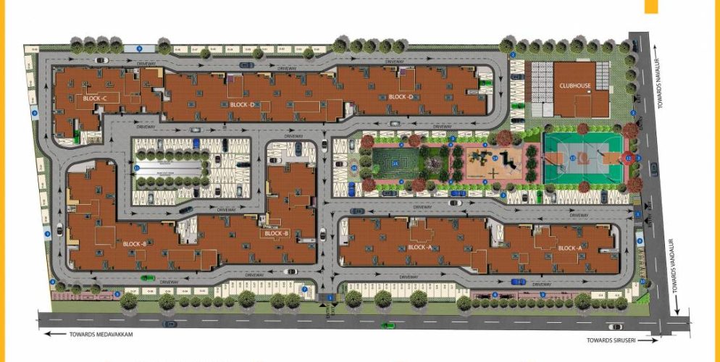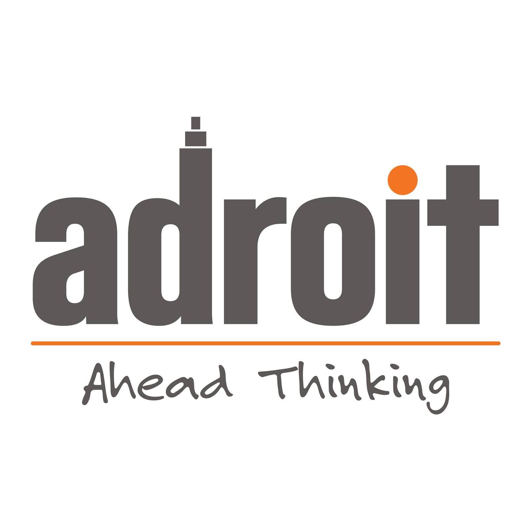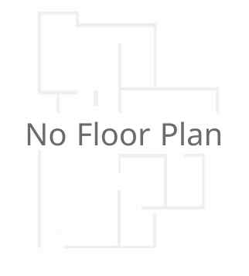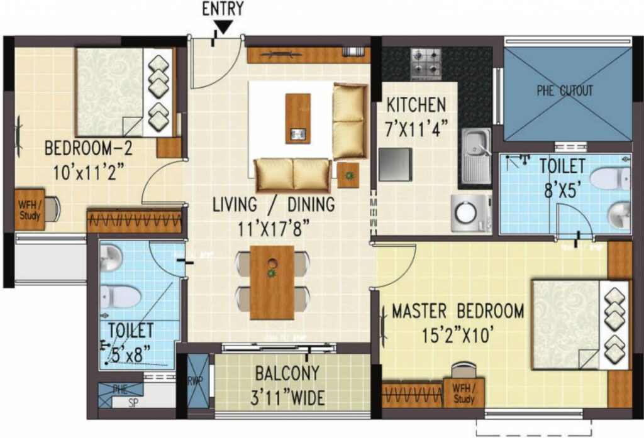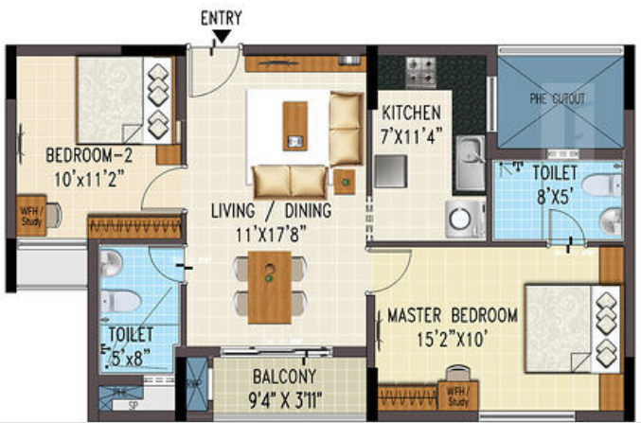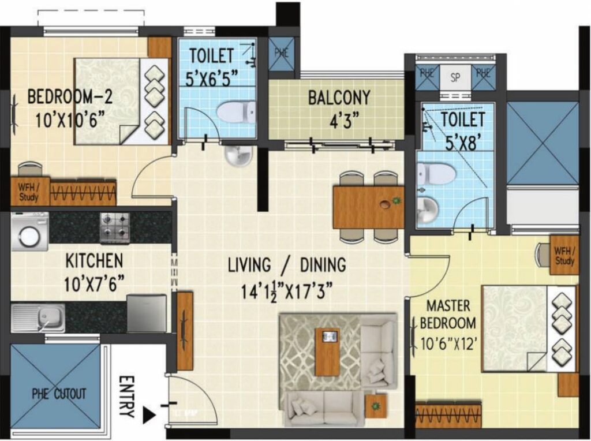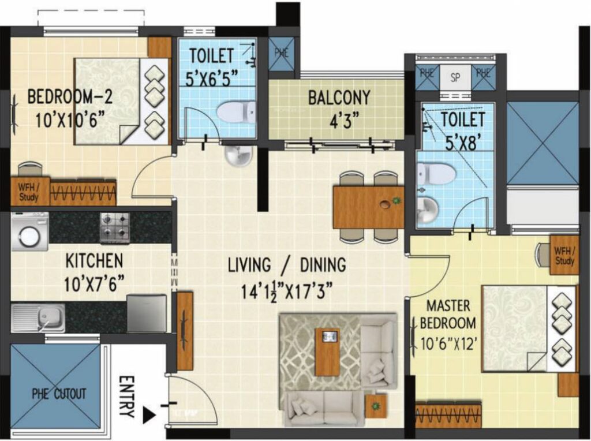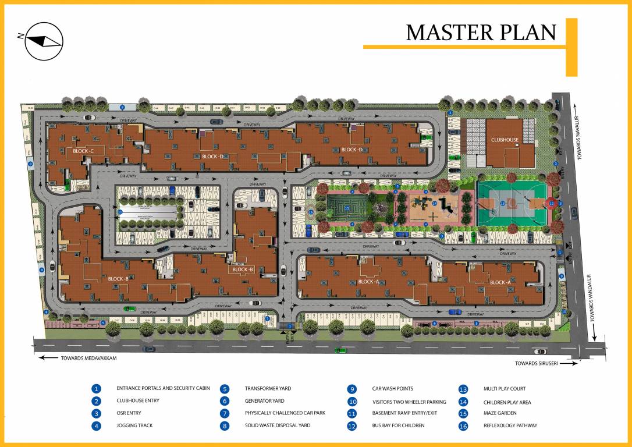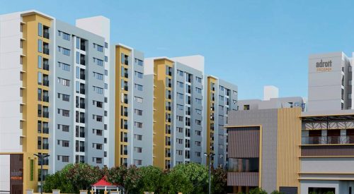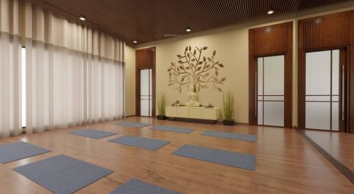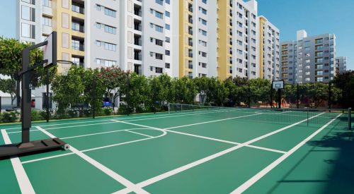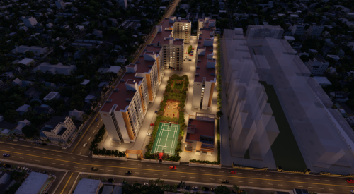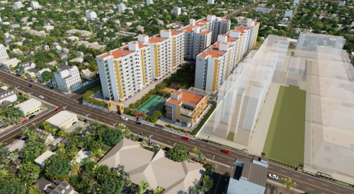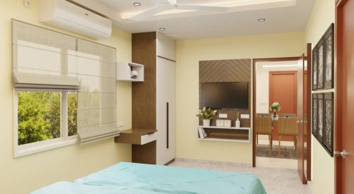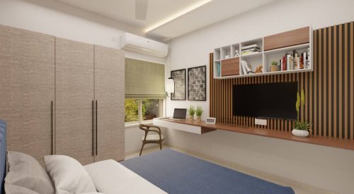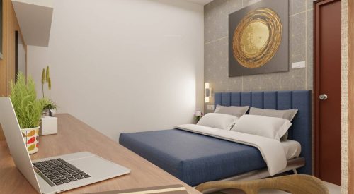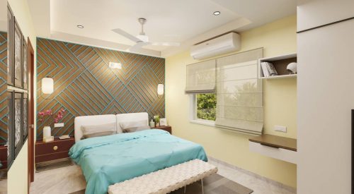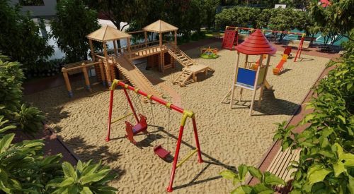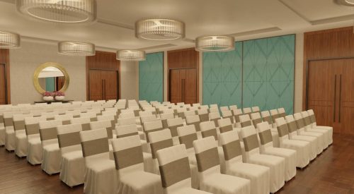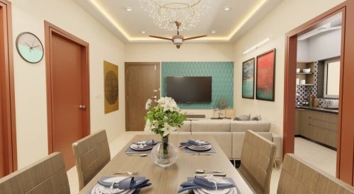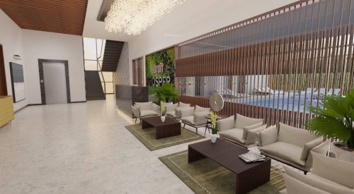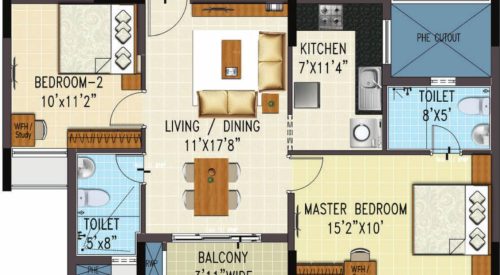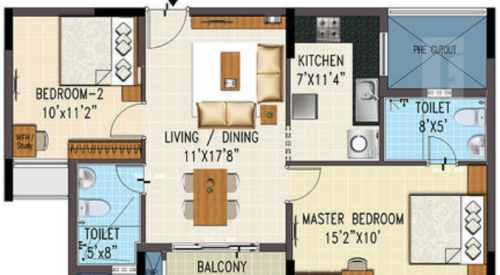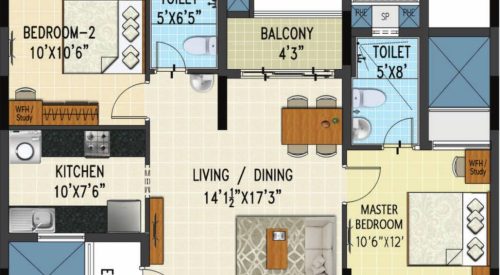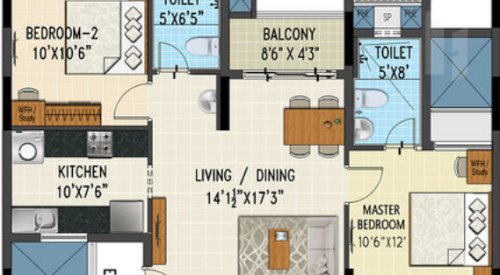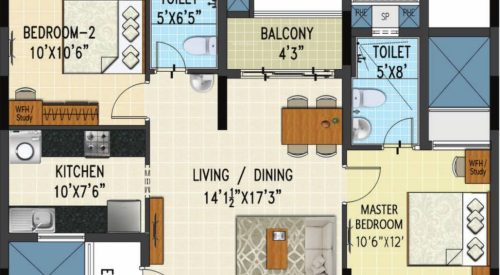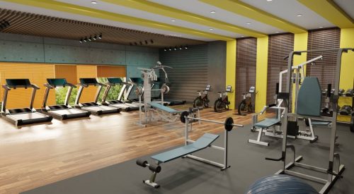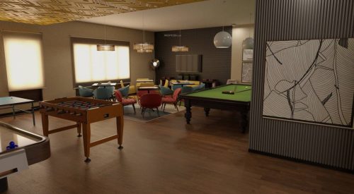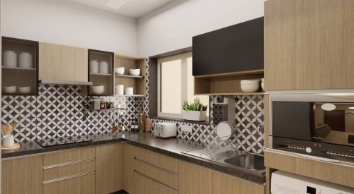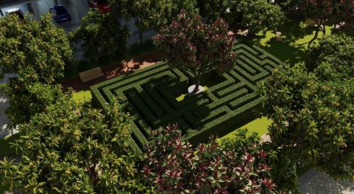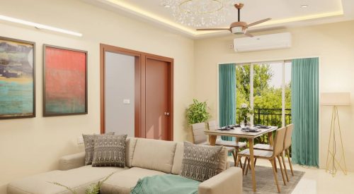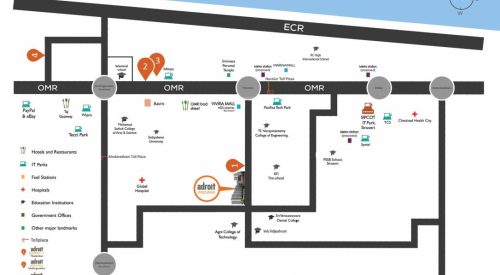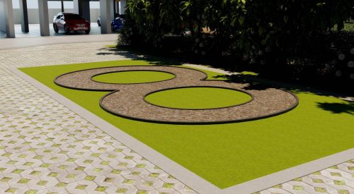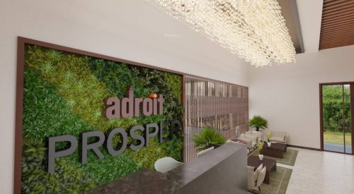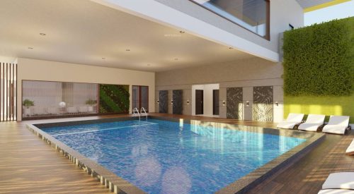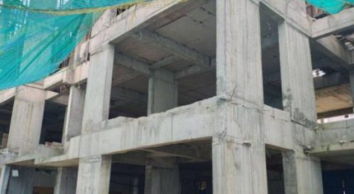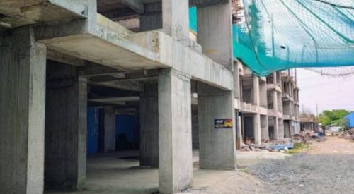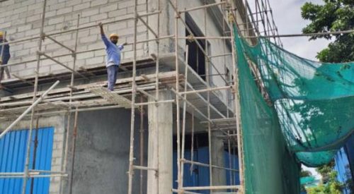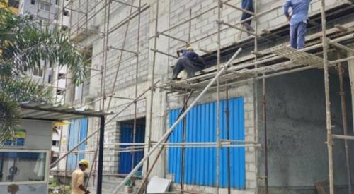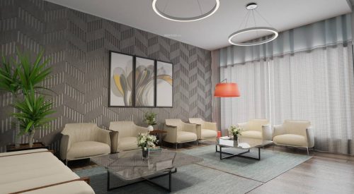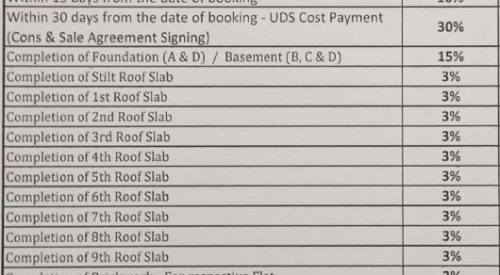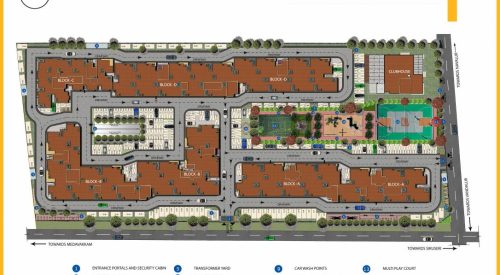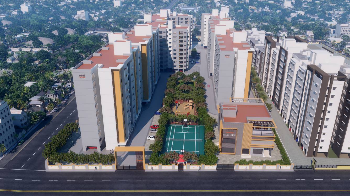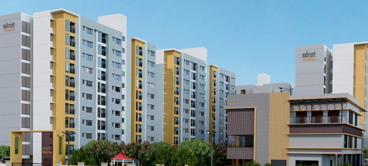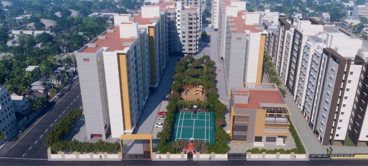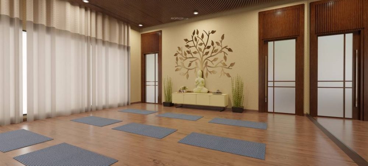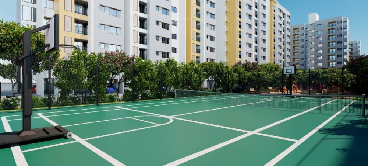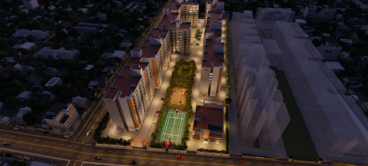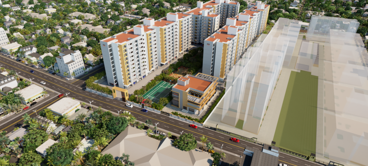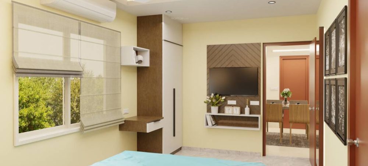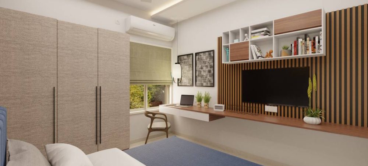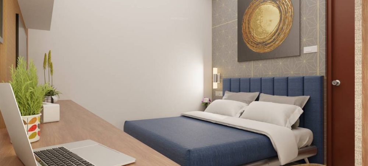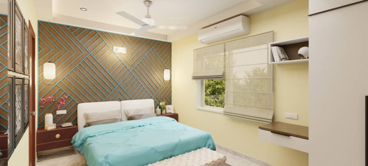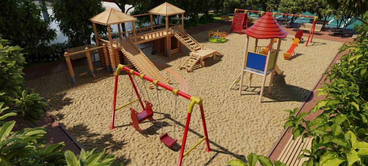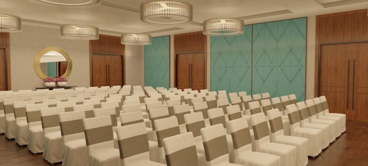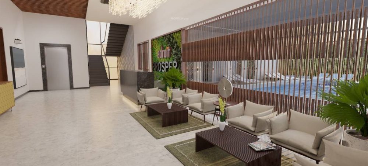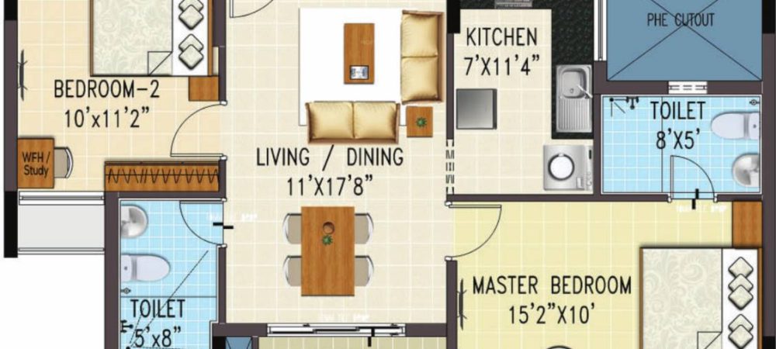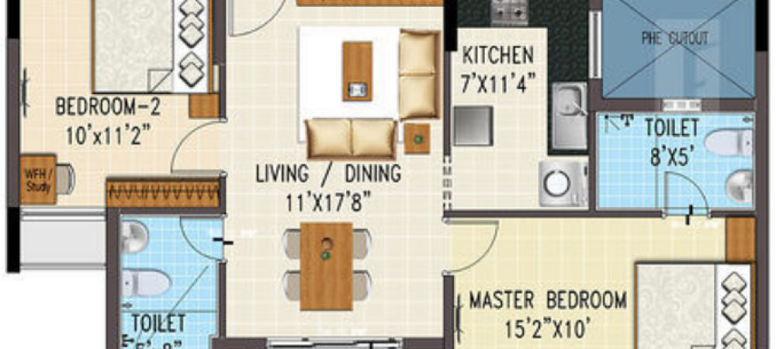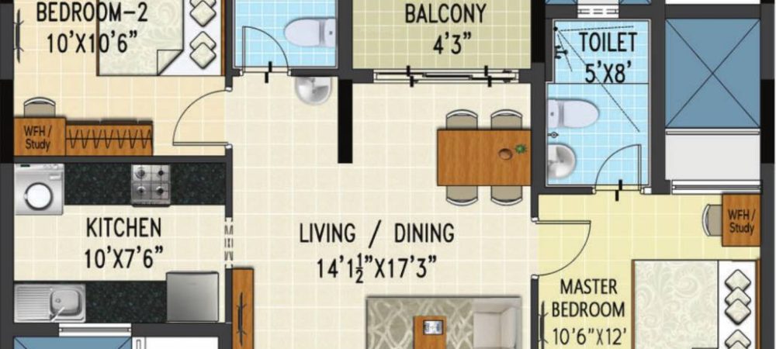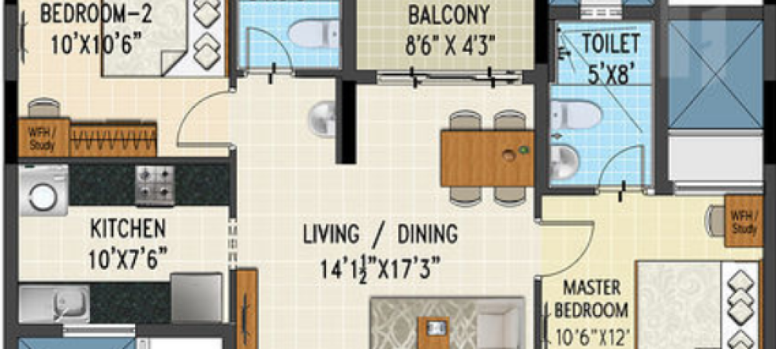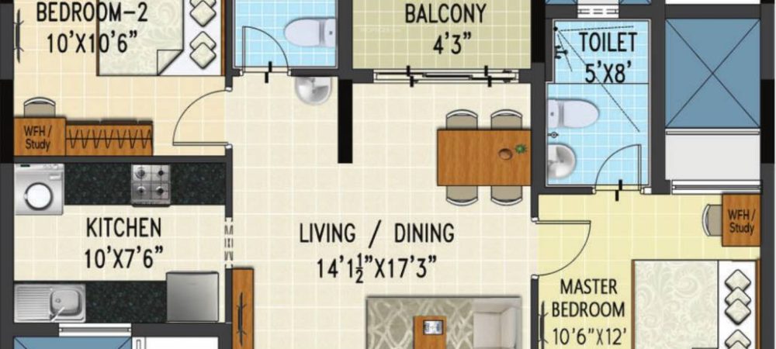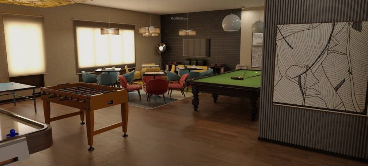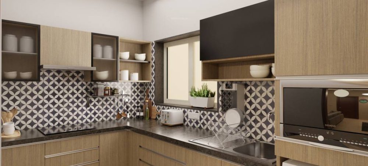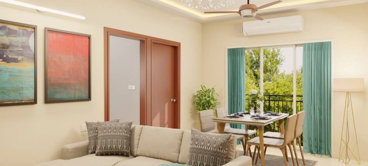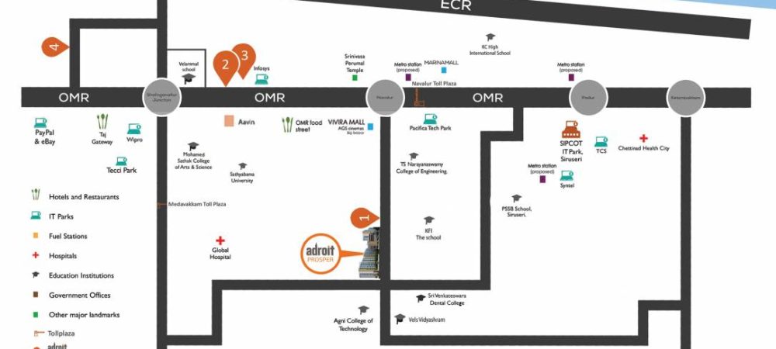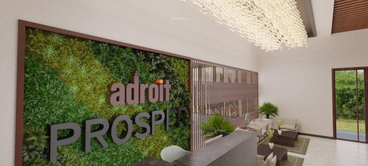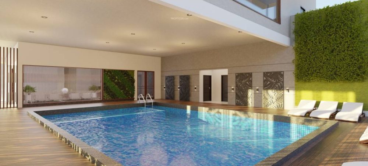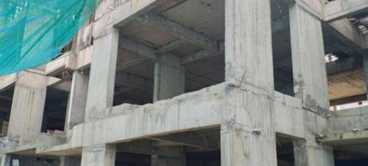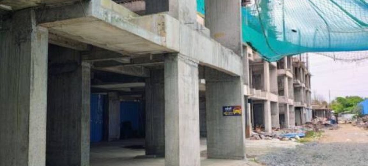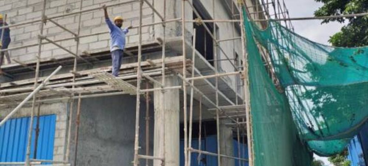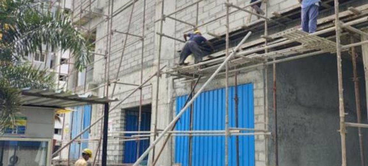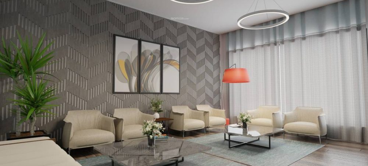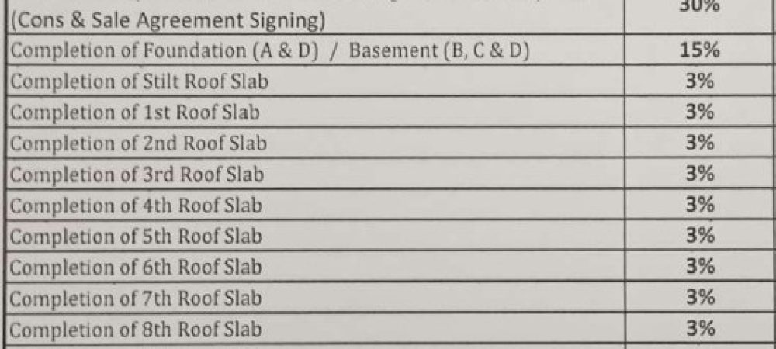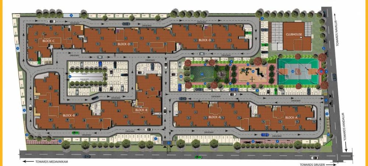- 1, 2, 3 BHK
- Flat/Apartment
- OMR, Thalambur
- ₹30.88 L - 54.13 L
- Flat/Apartment
- Home
- Properties in Chennai
- Properties in OMR
- Flat/Apartment
- Adroit Prosper
Add Your Properties Free
Sell or Rent your properties now
Easy Home Loans
Get your home loan with us
- ₹30.88 L - 54.13 L
- ₹5040/Sq.Ft (Avg. Price)
- Status:
- Under Construction
- Launch Date:
February, 2021
- Possession Date:
July, 2025
Rera
Residential
- Listing ID:
- 42024
Project Size
- 573 Units -
- 4 Buildings 4.62
- Acre
Configurations
- 1, 2, 3 BHK -
- Apartment
- 612
- Sq. Ft.
- - 1073
- Sq. Ft.
- (Saleable Area)
Modern Haven Interiors
Modern interior design service with us
Easy Home Loans
Get your home loan with us
Add Your Properties Free
Sell or Rent your properties now
About Adroit Prosper
Adroit Prosper in Thalambur, Chennai – Premium 1, 2 & 3 BHK Apartments Starting from ₹30.88 Lakh – Sizes from 612 to 1073 sq.ft. – Assured Rental Returns of ₹12,000/month Located in the well-connected OMR region, Adroit Prosper by Adroit Urban Developers offers thoughtfully designed 1, 2, and 3 BHK apartments
Read More
across a spacious 4.62-acre gated community. With prices starting from ₹30.88 Lakh and unit sizes ranging between 612 and 1073 sq.ft., the project is RERA approved (TN/01/Building/0010/2021) and offers possession by August 2025. Boasting assured rental returns and excellent connectivity to key schools and hospitals, this project is ideal for both investors and homebuyers. This project stands out with its innovative design philosophy and efficient space planning, ensuring maximum usability and comfort in every square foot. Adroit Prosper is Chennai’s first residential community with a maze garden, offering a unique living experience surrounded by lush landscaping and open spaces. With a focus on community living, the project provides over 35 lifestyle amenities designed for all age groups. The apartment interiors are finished with vitrified tile flooring, emulsion-painted walls, and modern kitchen fittings that include polished granite counters and stainless-steel sinks. All bathrooms are equipped with Jaquar or equivalent CP fittings and branded sanitaryware. Each home is designed to conform with Seismic Zone 3 construction standards, ensuring structural safety and peace of mind. Highlights of Adroit Prosper: Chennai’s first maze garden for a unique recreational experience Earthquake-resistant structure built to Seismic Zone 3 standards Spacious club house with a library, meditation zone, and indoor games Sports facilities like a cricket pitch, billiards, foosball, chess, and carrom Premium amenities: swimming pool, mini-theatre, steam room, and yoga area Assured rental returns of ₹12,000/month, enhancing investment value Located just 3.3 km from Annai Hospital and 3.7 km from KC High International School Seamless access to OMR and major employment hubs Security and convenience are prioritized with features like 24×7 CCTV surveillance, fire-fighting systems, rainwater harvesting, and power backup. The development also includes a cafeteria, banquet hall, waiting lounge, visitor parking, and garbage disposal system. Whether you’re a first-time buyer, an investor looking for steady rental income, or a family seeking a serene yet connected neighborhood, Adroit Prosper offers the perfect blend of value, lifestyle, and security. This is more than just a home—it’s a forward-thinking community crafted for the future.
Unit Type
Area
Price
- 1 BHK
- Apartment
- 612 Sq. Ft.
- (Saleable Area)
- ₹30.88
- Lakh
- 1 BHK
- Apartment
- 645 Sq. Ft.
- (Saleable Area)
- ₹32.54
- Lakh
- 1 BHK
- Apartment
- 658 Sq. Ft.
- (Saleable Area)
- ₹33.20
- Lakh
- 2 BHK
- Apartment
- 1011 Sq. Ft.
- (Saleable Area)
- ₹51.00
- Lakh
- 2 BHK
- Apartment
- 1020 Sq. Ft.
- (Saleable Area)
- ₹51.46
- Lakh
- 2 BHK
- Apartment
- 1026 Sq. Ft.
- (Saleable Area)
- ₹51.76
- Lakh
- 2 BHK
- Apartment
- 1054 Sq. Ft.
- (Saleable Area)
- ₹53.17
- Lakh
- 2 BHK
- Apartment
- 1063 Sq. Ft.
- (Saleable Area)
- ₹53.63
- Lakh
- 2 BHK
- Apartment
- 1073 Sq. Ft.
- (Saleable Area)
- ₹54.13
- Lakh
- 3 BHK
- Apartment
- 1031 Sq. Ft.
- (Saleable Area)
- ₹52.01
- Lakh
- 3 BHK
- Apartment
- 1057 Sq. Ft.
- (Saleable Area)
- ₹53.33
- Lakh
- 3 BHK
- Apartment
- 1061 Sq. Ft.
- (Saleable Area)
- ₹53.53
- Lakh
- 3 BHK
- Apartment
- 1064 Sq. Ft.
- (Saleable Area)
- ₹53.68
- Lakh
- 3 BHK
- Apartment
- 1072 Sq. Ft.
- (Saleable Area)
- ₹54.08
- Lakh
- Location: Survey Number 80/7A & 80/7B, Thalambur Village, Thiruporur, Thalambur, OMR, Chennai
- Project Area: 4.62 Acres with 573 units across 4 buildings
- Unit Sizes: 1, 2 & 3 BHK apartments ranging from 612 – 1073 sq.ft.
- Possession: Expected by August 2025
- Rental Returns: Assured ₹12,000/month income
- Special Feature: Chennai’s first residential maze garden
- Construction Quality: Built to Seismic Zone 3 standards (earthquake-resistant)
- Nearby Essentials: 3.3 km to Annai Hospital & 3.7 km to KC High International School
- Amenities: Swimming pool, gym, mini theatre, yoga zone, library, indoor games, clubhouse
- Security: 24×7 CCTV surveillance, gated community, fire fighting system
Adroit Prosper RERA Details
TN/01/Building/0010/2021
Adroit Prosper Floor Plans
Adroit Prosper Master Plan
Adroit Prosper Amenities

24/7 Security

Power Backup

GYM

24x7 Water

Swimming Pool

Gated Community

CCTV Surveillance

Car Parking

Visitor's Parking

Elevators

Clubhouse

Jogging Track

Waste Disposal

Indoor Games Area

Rain Harvesting

Fire Sprinklers

Landscape Garden and Tree Planting

Cricket Pitch

Reflexology Park

Entrance Gate Security Cabin

Yoga/Meditation Area

Cafeteria

Foosball

Chess Board

Carrom

Closed Car Parking

Reserved Parking

Library

Multipurpose Room

Banquet Hall

Fire Fighting System

Party Hall

Steam Room

Multipurpose Hall

Mini Theatre

Billiards/Snooker Table

Paved Compound

Earthquake Resistant Structure

Waiting Lounge
Adroit Prosper Video
Adroit Prosper Location
Adroit Prosper Specifications
Floor & Counter
Living/Dining
Vitrified Tiles
Master Bedroom
Vitrified Tiled Flooring
Other Bedroom
Vitrified Tiled Flooring
Kitchen
Vitrified Tiles
Toilets
Ceramic Tiles
Balcony
Ceramic Tiles
Fitting
Toilets
CP Fittings of Jaquar / Marc or Equivalent, Parryware or Equivalent Sanitary Fittings, Kohler / Roca / American Standard or Equivalent Make Fittings, Single Lever CP Fittings of Jaquar or Equivalent Make, Kohler/Roca/American Standard or Equivalent Make, CP Fittings of ISI Mark, CP fittings, Standard fittings
Kitchen
Standard Fitting, Black Granite Platform, Polished Granite Platform with Stainless Steel Sink, Modular Kitchen with Refrigerator, Chimney & HOB, Indian Marble Counter with Stainless Steel Sink, Stainless Steel Sink, Stainless Steel Sink with CP fittings, Individual RO Plant, Single Bowl Single Drain Steel Sink with Chrome Plated Tap
Doors
Flush Door
Wall & Ceiling
Interior
Emulsion Paint
Exterior
Emulsion Paint
Kitchen
Ceramic Tiles
Toilets
Ceramic Tiles
Home Loan & EMI Calculator
Monthly EMI
₹0
Principal amount
₹0
Total interest
₹0
Total amount
₹0
About Adroit Urban Developers
Adroit Urban Developers, a leading real estate builder in Chennai and Coimbatore since 2006, has delivered 1,000+ homes across 1M+ sq. ft. with a commitment to innovation, quality, and sustainable living.
Other Projects By Adroit Urban Developers
Adroit Prosper Reviews
{{ reviewsTotal }}{{ options.labels.singularReviewCountLabel }}
{{ reviewsTotal }}{{ options.labels.pluralReviewCountLabel }}
{{ options.labels.newReviewButton }}
{{ userData.canReview.message }}Similar Properties in Chennai
Trending Properties in Chennai
- Disclaimer
This website is intended solely to provide information about real estate projects across various locations. The information on this site does not constitute an advertisement or solicitation. Chennaibhk.com has not independently verified the details or regulatory compliance of the projects featured. Additionally, we have not confirmed the RERA* registration status of the listed real estate developments. Chennaibhk.com makes no claims or guarantees regarding the compliance of these projects. We strongly recommend that you independently verify the RERA* registration status and any other relevant compliance details before proceeding with any transaction. Note: RERA refers to the Real Estate (Regulation and Development) Act, 2016.

